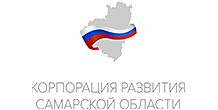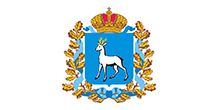Open International Competition for the development of a master plan for the territory adjacent to the Samara Arena stadium
The Open International Competition for the development of a master plan for the territory adjacent to the Samara Arena stadium was initiated by the Samara Region Development Corporation and is supported by the government of the Samara Region and the Samara Urban District Administration. The Agency for Strategic Development CENTER was chosen as the operator for the study and the competition procedure.
This is one of the first projects aimed at converting the sports venues that were built especially for the FIFA World Cup 2018 into hubs for urban development and community, business, and cultural life. The competition is part of the comprehensive work that began in the region back in 2019. The work has included an analytical study and a professional competition in architecture and urban planning.
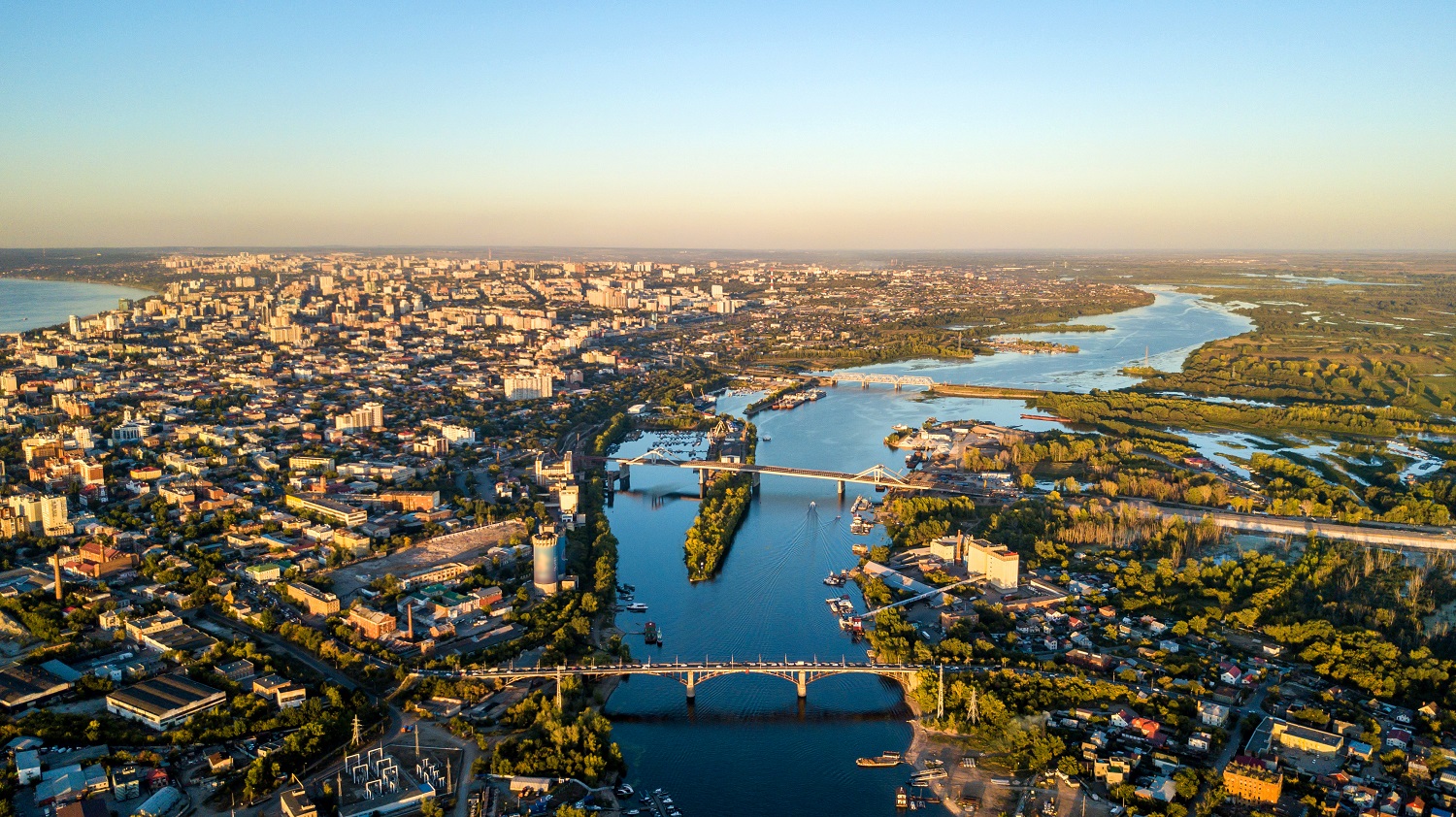
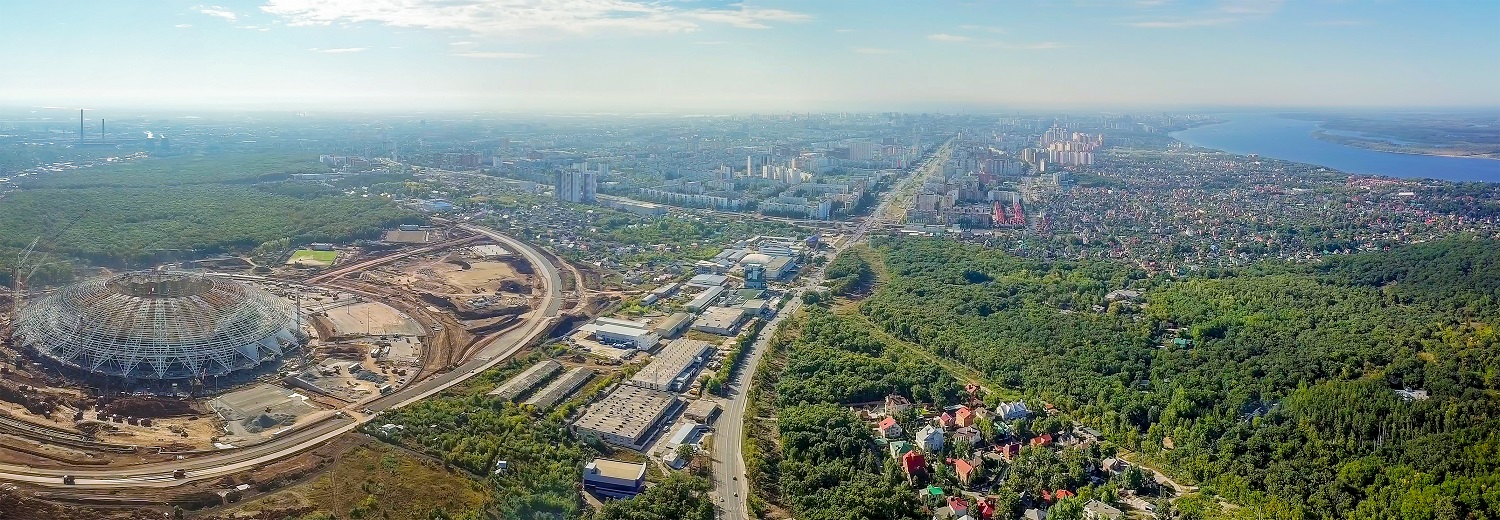
Competition subject. The land of approximately 360 hectares, located around the Samara Arena stadium within the boundaries of Tashkent, Democratic, Volzhsky Highways and Moscow Highway in the city of Samara.
Objective. To develop an effective and economically sound concept of integrated development (master-plan) of the territory located around the Samara Arena stadium.
Format. International, two-stage, open.
The competition is conducted on the basis of the Comprehensive Analytical Study of the Area around the Samara Arena Stadium
Participants. Russian and foreign organizations in the field of integrated development of territories and urban planning, architecture, design, and elaboration of concepts for the development of public spaces and capable of attracting specialists in the field of economics, finances, and content programming to the team.
Jury. Representatives of state authorities of the Samara oblast (region) and the municipal body of Samara, experts in the spheres of architecture, economics, marketing, urban planning, integrated land development.
Dmitry AzarovGovernor of the Samara Region, head of the judging panel
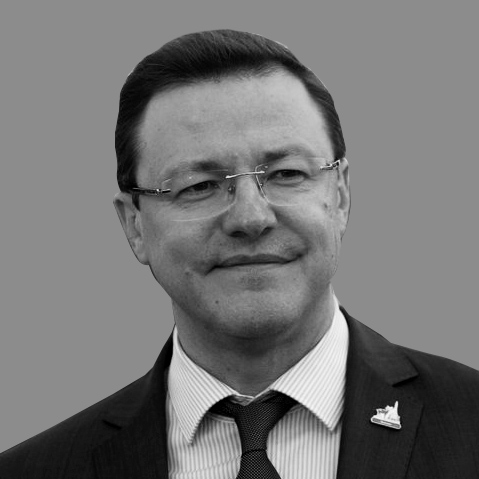
The territory adjacent to the Samara Arena stadium is currently a major landmark that attracts both locals from all over the region, and numerous tourists. The legacy of the FIFA World Cup, which Samara successfully hosted in 2018, is being put to good use. Our goal is not just to preserve the infrastructure that we have already created, but also to provide the development of this promising venue with new momentum. That was our motivation behind hosting this international competition. I am confident that the best architects and public space designers will be able to present interesting solutions that will be unique in many respects and will transform this territory into a magnet for locals and guests from all over the world.
Finalists. According to results of the selection stage, finalists were selected on the basis of a relevant portfolio and essays, and will be engaged in the development of proposals.
Prize fund. The three finalists who develop the final bids will be paid a fee totaling 2,400,000 rubles, including all taxes and fees. Following a meeting of the jury, the finalists, will receive an additional payment in accordance with prize distribution, including all taxes and fees, in the following amounts:
Winner – 3,600,000 rubles.
Second place – 2,400,000 rubles.
Third place – 1,200,000 rubles.
The total Prize Fund, including all taxes and fees, will be 14,400,000 rubles.
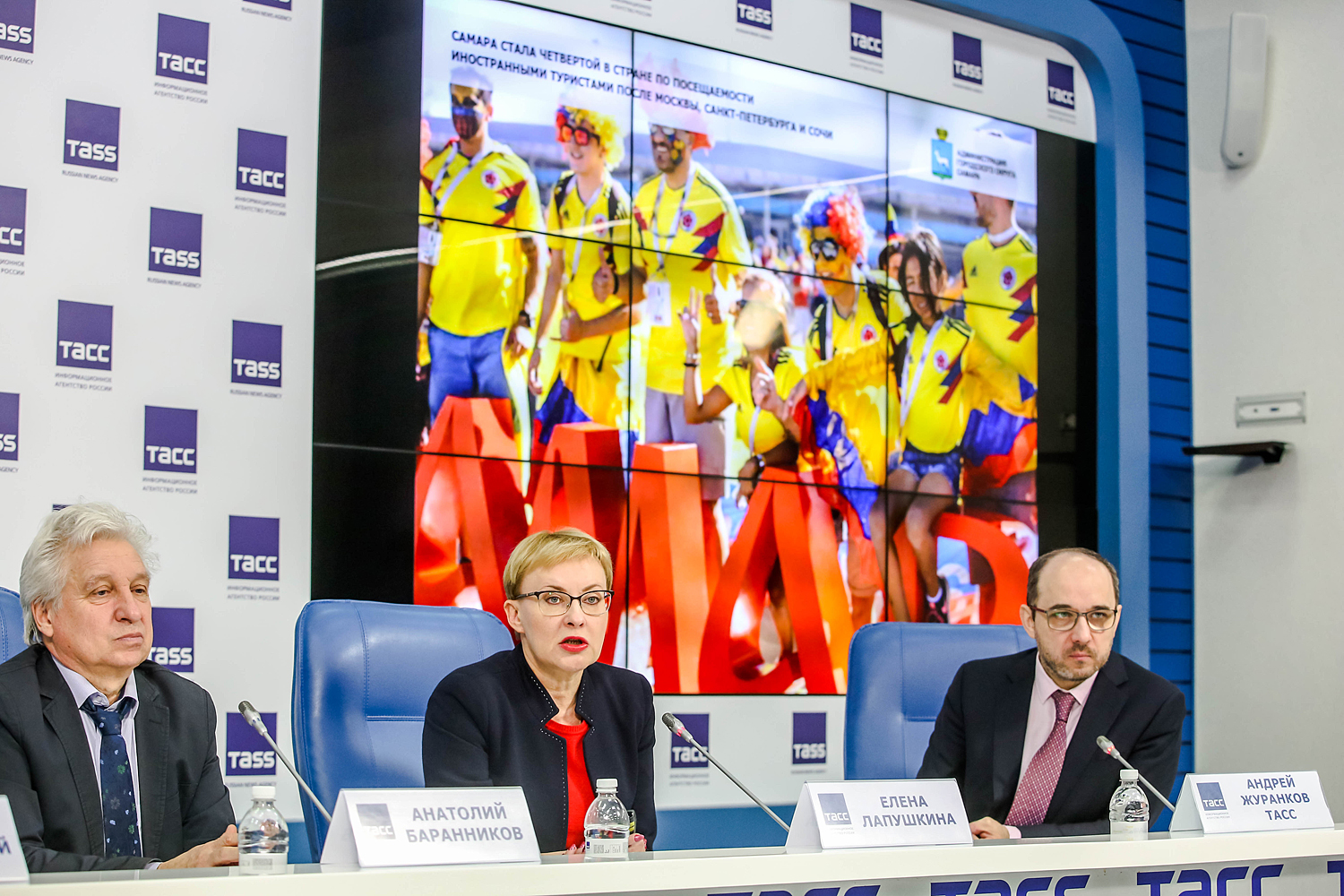
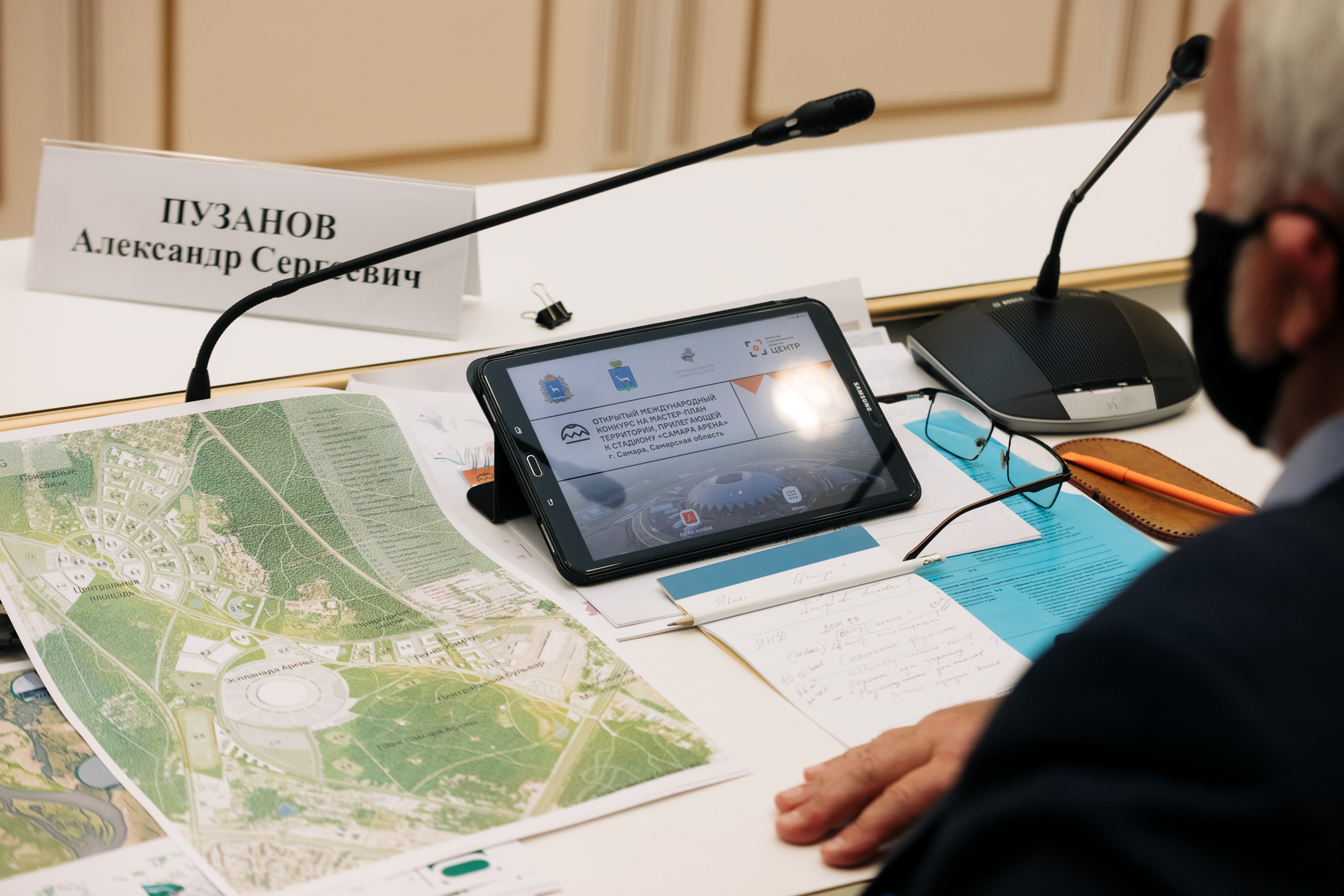
RESULTS
1 PLACE
Consortium led by KPMG Joint Stock Company (Moscow)
- LAND Srl (Milan)
- LLC "Architectural Bureau Asadova" (Moscow)
- FSBEI of HE "Samara State Technical University" (Samara)
SAMARA GREEN CITY
The Master plan was based on the idea of cluster development of the territory with the introduction of multifunctional complexes and aimed at reaching the potential of the territory as a new agglomeration center of the Volga region. The territory transformation strategy focuses on three key concepts: ECOLOGY, ECONOMY and EMOTION. The concept of ECOLOGY and its principles are used to strengthen lost natural connections, which led to the fragmentation of the ecological city network. The concept of ECONOMY is introduced in order to boost economic aspects and create a sustainable economy. The concept of EMOTION is aimed at creating a modern public space with various interesting facilities for recreation and leisure for residents of the Samara region and its guests. The development of the territory includes organization of landscape communication with the Volga river, creation of a network of green rays and a cluster approach to master planning. The key challenges in elaboration of the master plan were to develop the territory in harmony with nature and create a comfortable modern urban environment. The diversified landscape of the territory perfectly complements the natural diversity that Samara and close areas have. The proposed project does not only imply creation of a new modern space around the Samara Arena stadium but also acts as a driver of the development of the entire region.
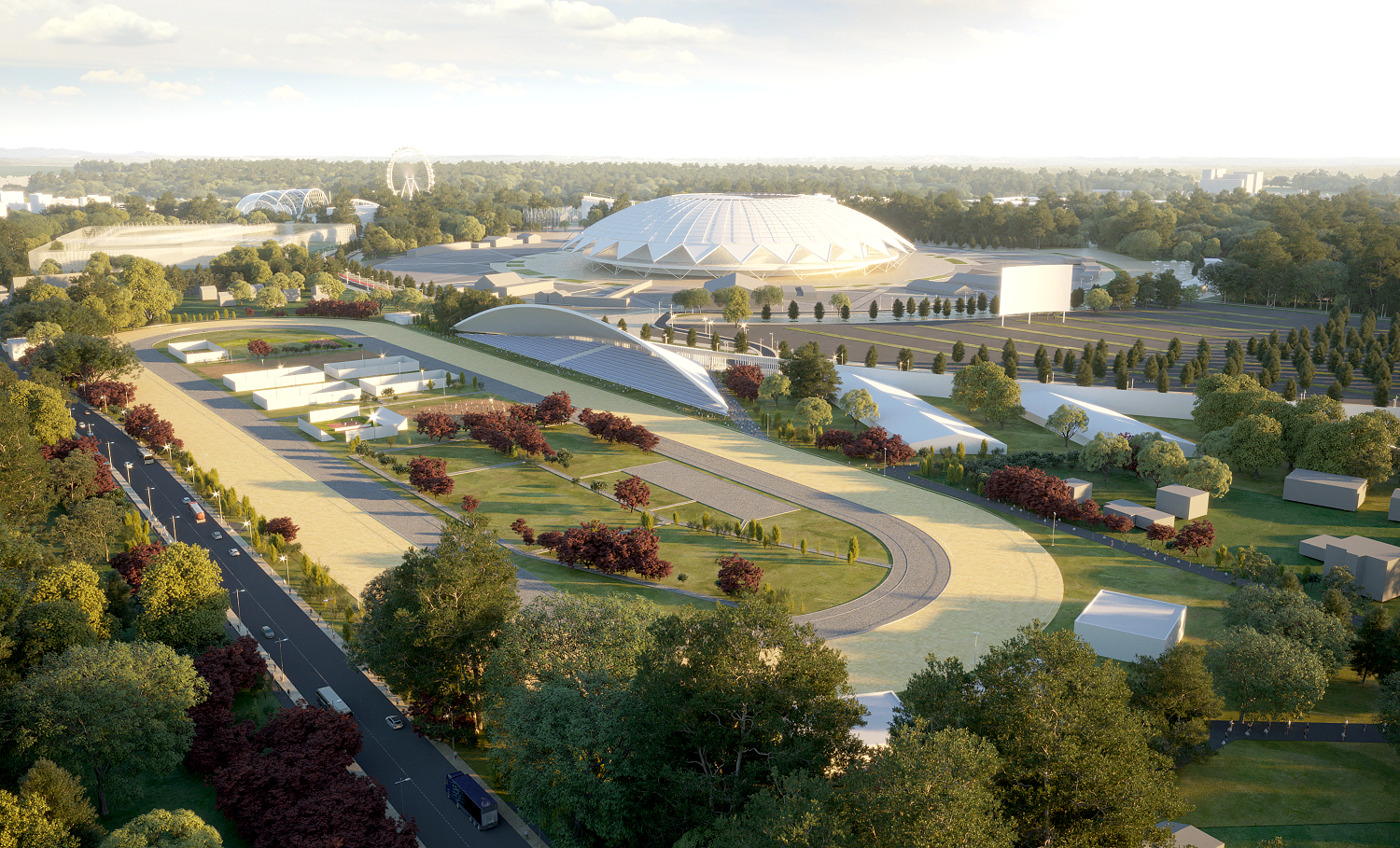
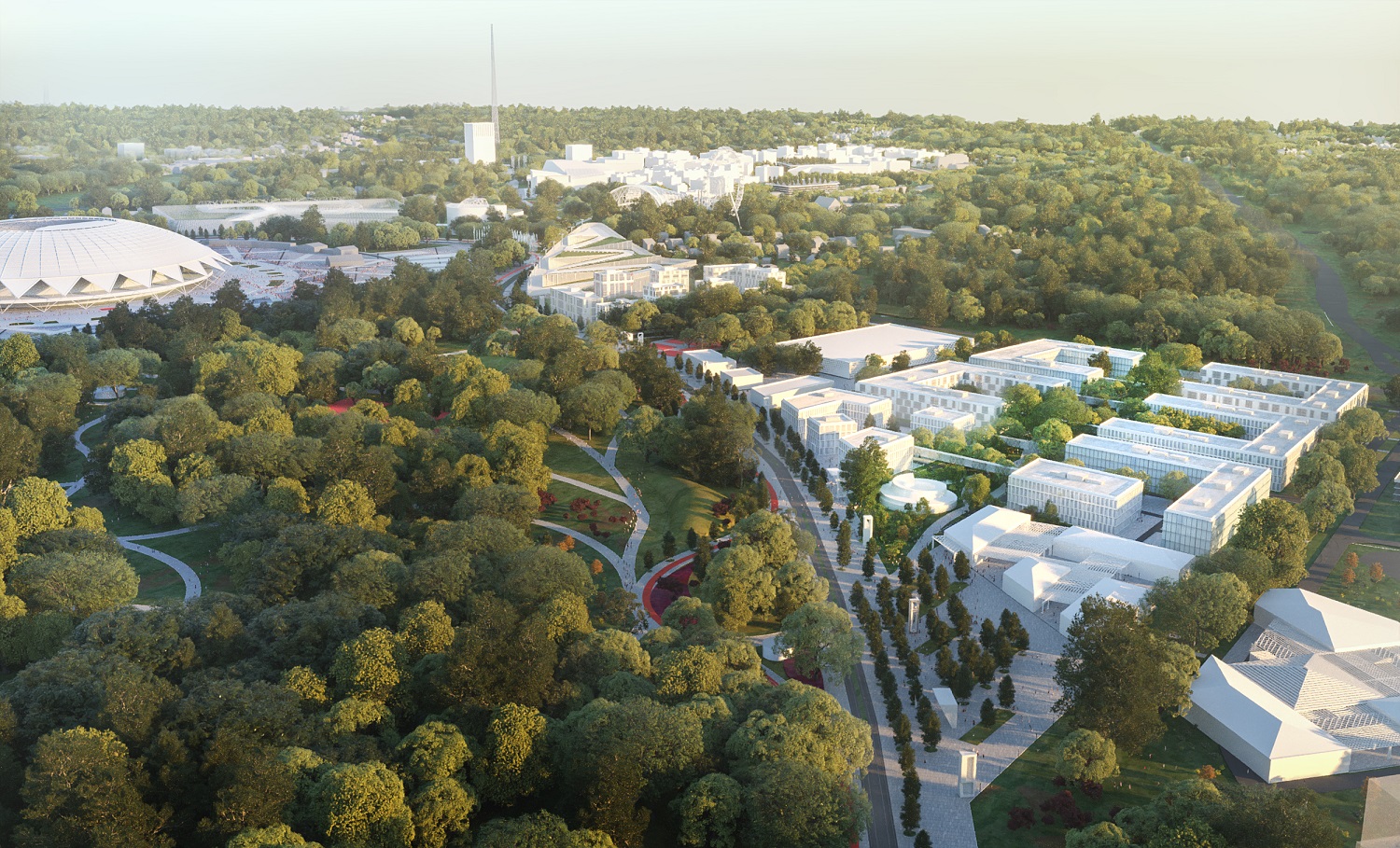
2 PLACE
Consortium led by LLC Drees and Sommer (Moscow)
- CSIGHT GmbH (Hamburg)
- ASTOC ARCHITECTS AND PLANNERS GmbH (Cologne)
- Center of Competence for Major Housing Estates (Berlin)
Smart Samara. Slogan: "Work smart – Play smart – Live balanced"
The key elements of the Smart Samara concept are two striking new quarters within the district of the Samara Arena stadium. The ‘Technopolis’ cluster featuring research, technology, and health cluster in the northern part of the territory is being complemented by numerous sports, leisure, and entertainment activities in the ‘Zhiguli Garden’ quarter adjacent to the stadium. These two co-productive quarters constitute mutually reinforcing poles of an integrated and balanced city concept, which strongly addresses educational and occupational needs as well as enhancing the quality of life for residents and attracting tourism toward the Samara Tolyiatti agglomeration. The Smart Samara concept makes outmost use of all existing infrastructure in the Samara Arena district. Based on experience from projects like HafenCity Hamburg and the IFC district in Moscow, the concept was designed with a highly realistic approach toward the financial and technical feasibility of its prospective implementation, which shall see Samara benefit from substantial foreign direct investments over the next decades.
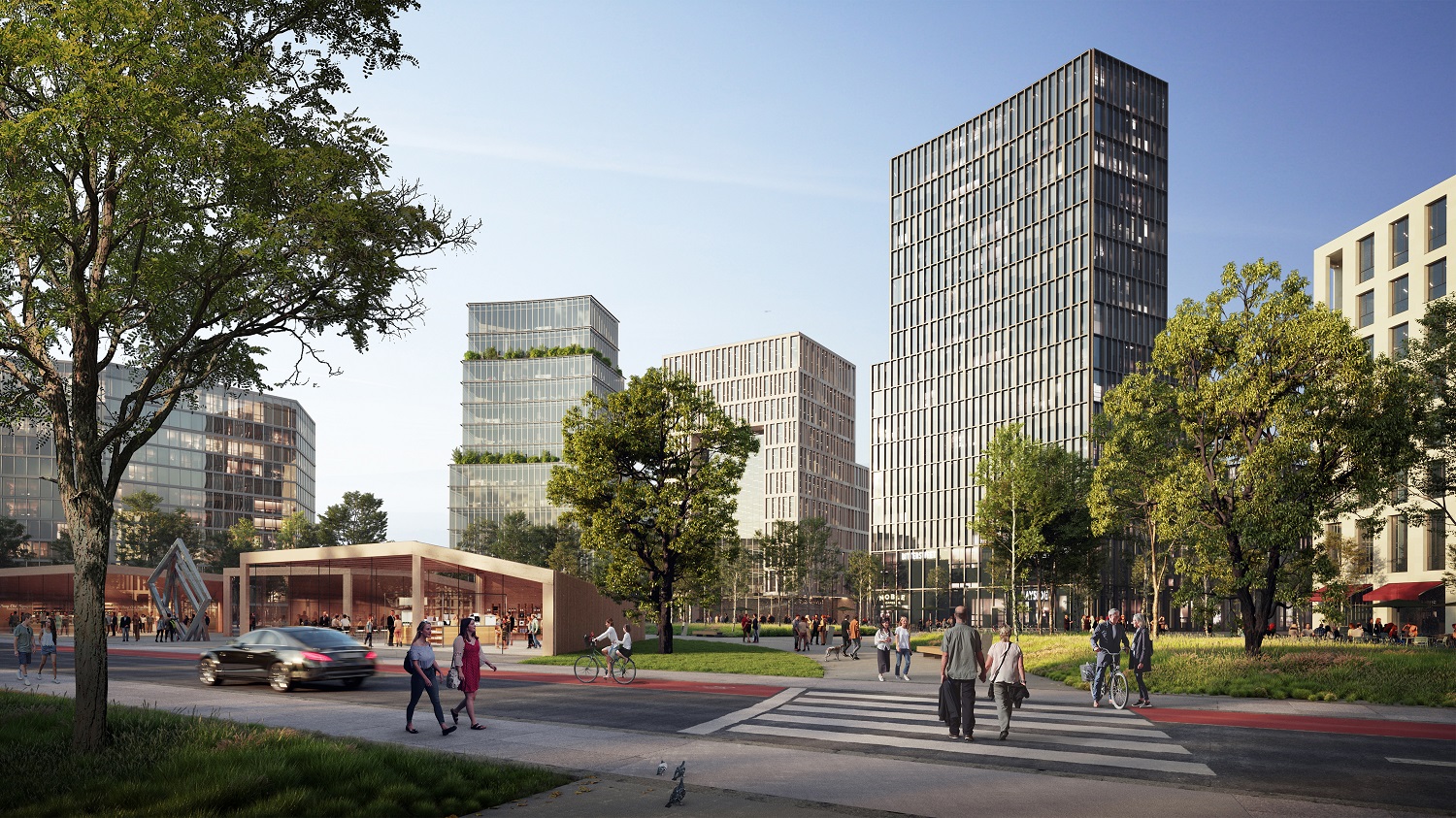
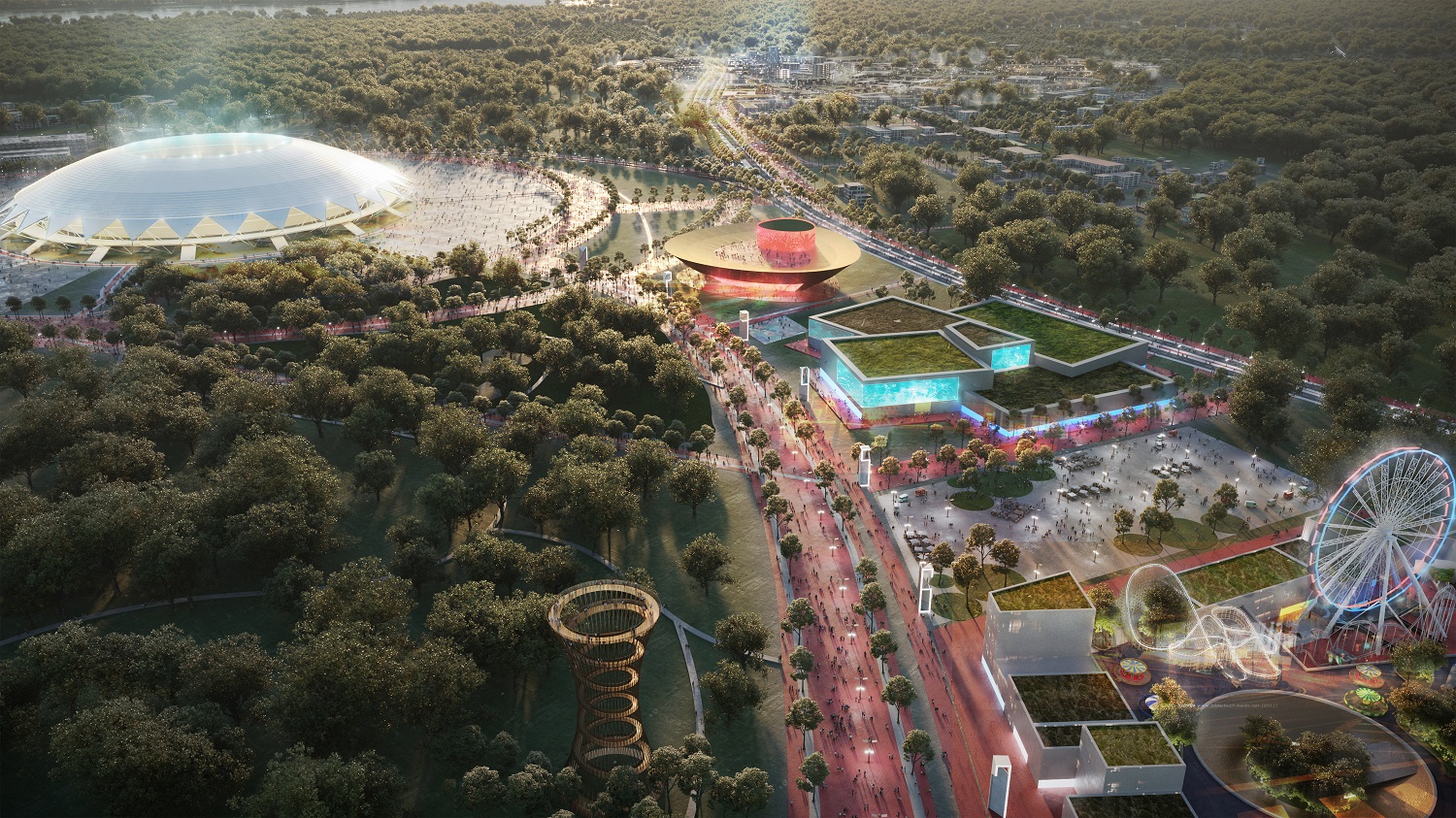
3 PLACE
Consortium led by IND architects (Moscow)
- UNStudio (Amsterdam)
- AB "DOM" (Samara)
- KNIGHT FRANK (Moscow)
- Spectrum Holding (Moscow)
- JTP (London)
- NIITDH (Moscow)
The essence of the masterplan for the Samara Arena territories development is a new format of life that the residents of the megapolis are dreaming about — this is the format of a 20 - minute city, in which in 20 minutes citizens can get to all city services and realize any of their needs — work, home, sports, outdoor activities, quiet time alone or with a family. The masterplan offers a whole range of development opportunities — we create new centers of economic activity that can be implemented at different times. There are also more investment —intensive projects in the masterplan, the development of which will bring the region's economy to a new level. At the level of the Samara - Togliatti agglomeration, the synergy of two strong cities will create a new center of economic and social activity, more attractive for investors and residents. For the implementation of the masterplan, the consortium offer a project — based approach that will provide flexibility in realization. The masterplan was created in accordance with the principles of sustainable development, which means that all proposals imply a long-term positive effect on the residents, economy and ecology of the region. The synergistic effect of the interaction of the international team will create a unique, healthy, prosperous environment for Samara residents.
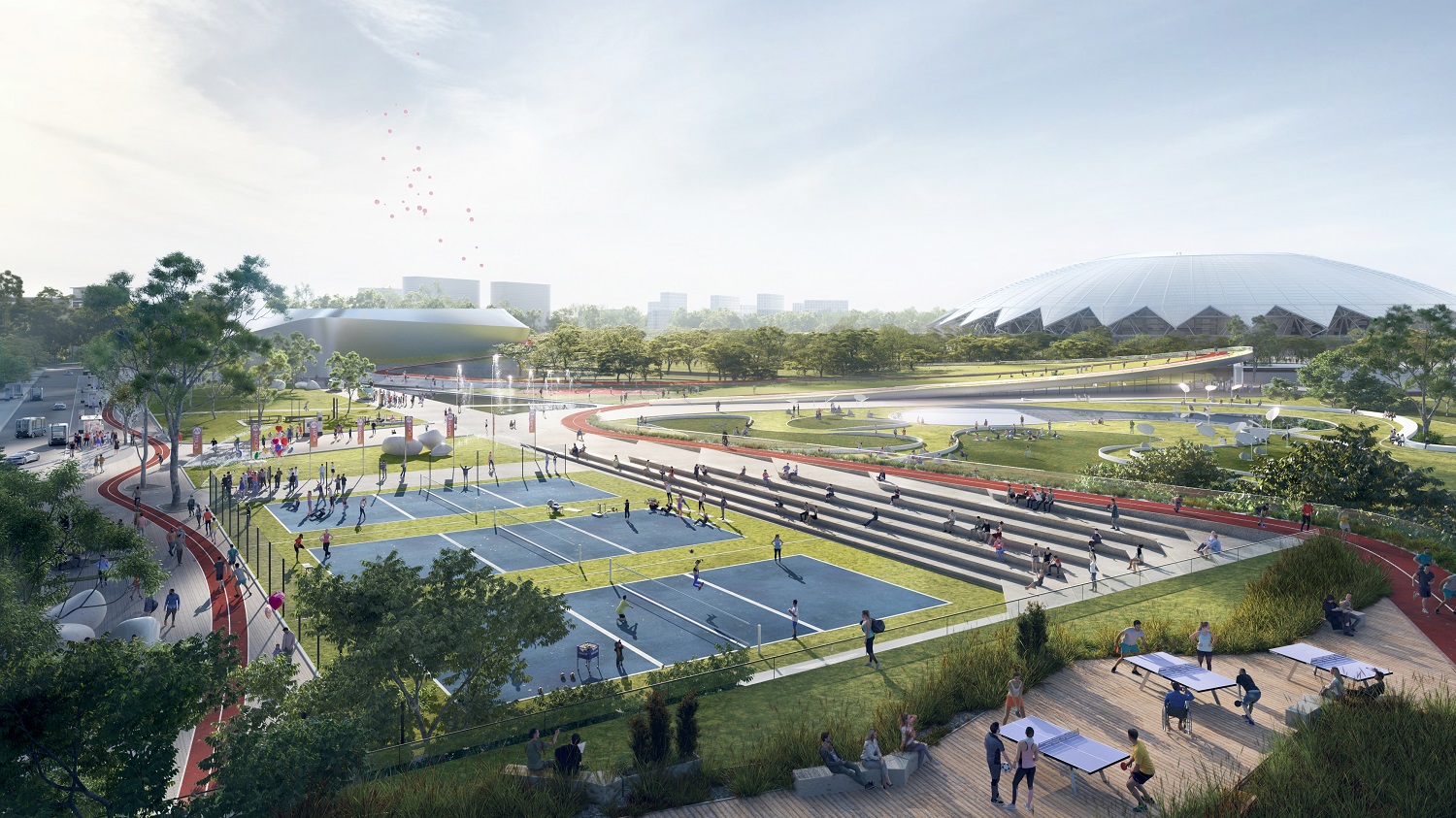
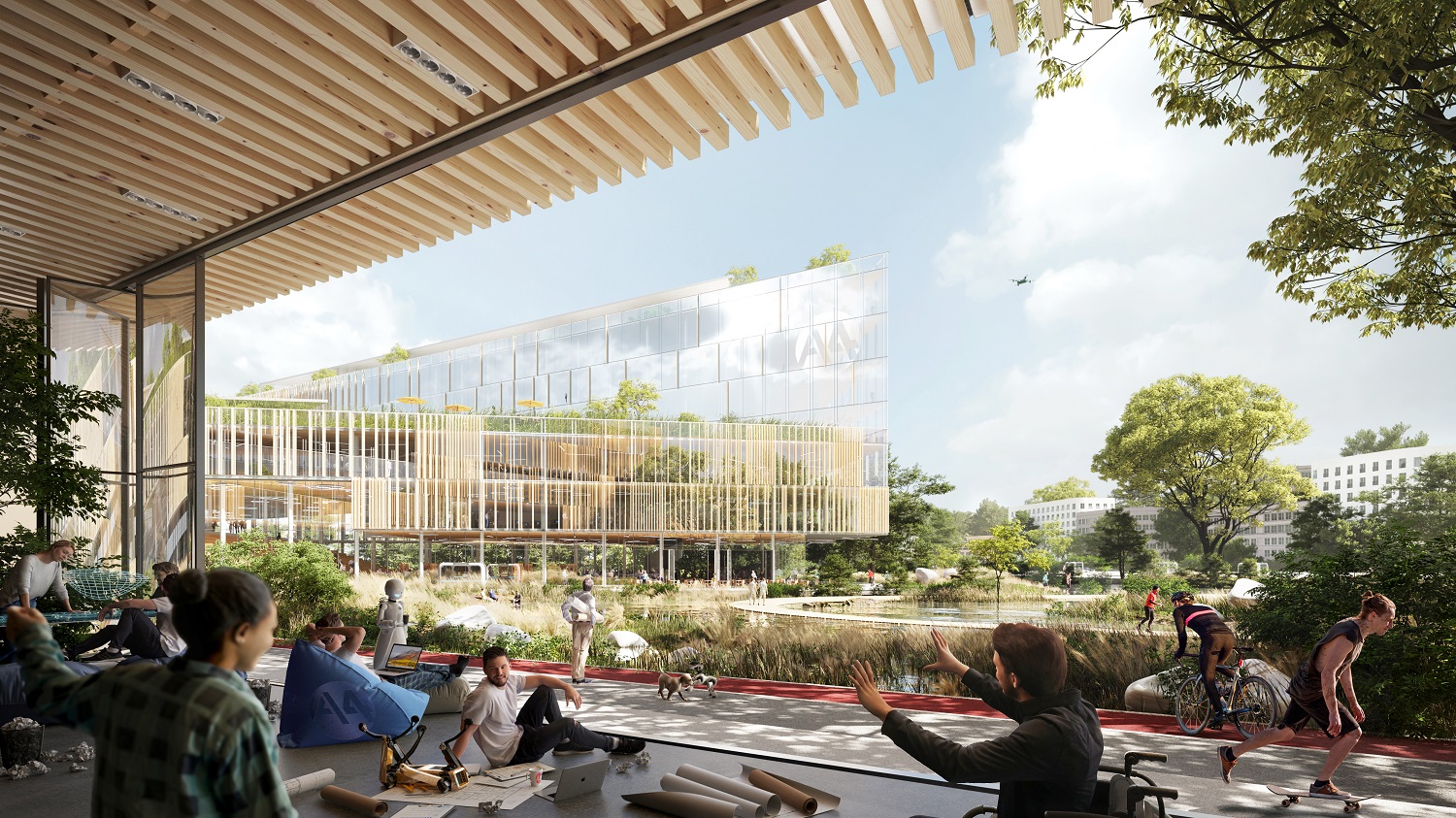
4 PLACE
Consortium led by AURORA GROUP (Moscow)
- PwC (UK, London)
- AUKETT SWANKE (London)
- PHOSPHORIS (Paris)
The concept SAMARA SLABODA - the territory of experiments] focuses on the creation of an environment characterized by freedom of thought and the possibility of experiments. The concept is based on the idea of continuing the development of the district as a sports core of the city and saturating the territory with additional functionality that provides synergy between various functions. The concept proposes the addition of complementary functions to existing areas that complement each other. For this, 6 clusters have been allocated on the territory: residential, natural, sports and entertainment, congress and exhibition and office and scientific. An important principle for the development of the territory is creation of various points of attraction for various target audiences, regardless of social status and age. Particular emphasis is placed on the social significance of the project: it is planned to develop a children's football school, healthcare and educational institutions, the construction of various sports facilities for mass and professional sports, and most importantly, the construction of a large-scale park with recreation areas, attractions, a cable car and a Ferris wheel. In addition, it is planned to create a concert and exhibition center with a hotel, office space and a technopark, a residential area with infrastructure. The construction of these facilities will improve the image of the territory and create points of attraction for various groups of users (athletes, youth, families with children, citizens of the older generation). The concept of the project provides for the flexibility of the elements: in the event of an unfavorable market situation, by the time the implementation begins, it is possible to replace some components with others.
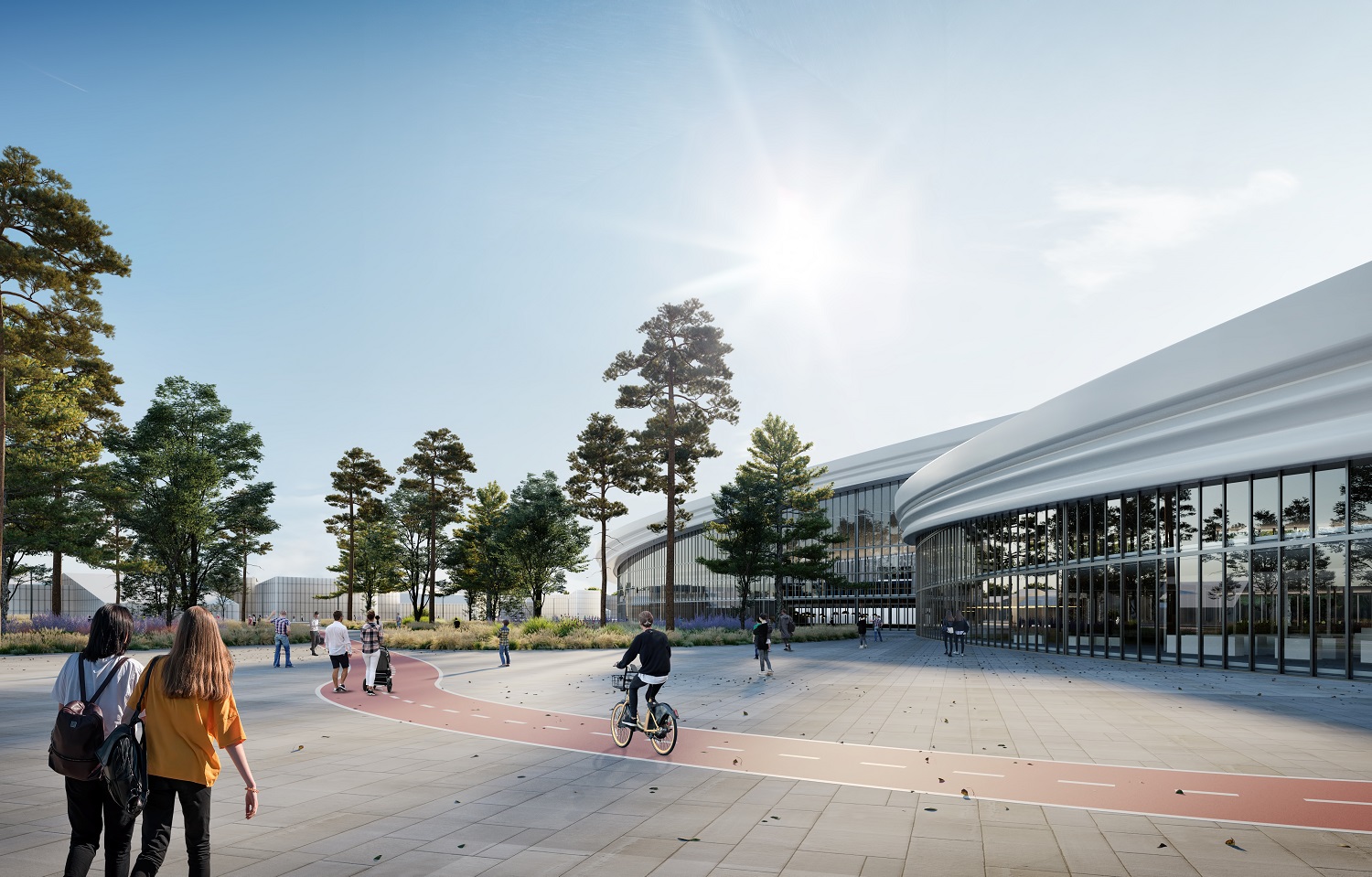
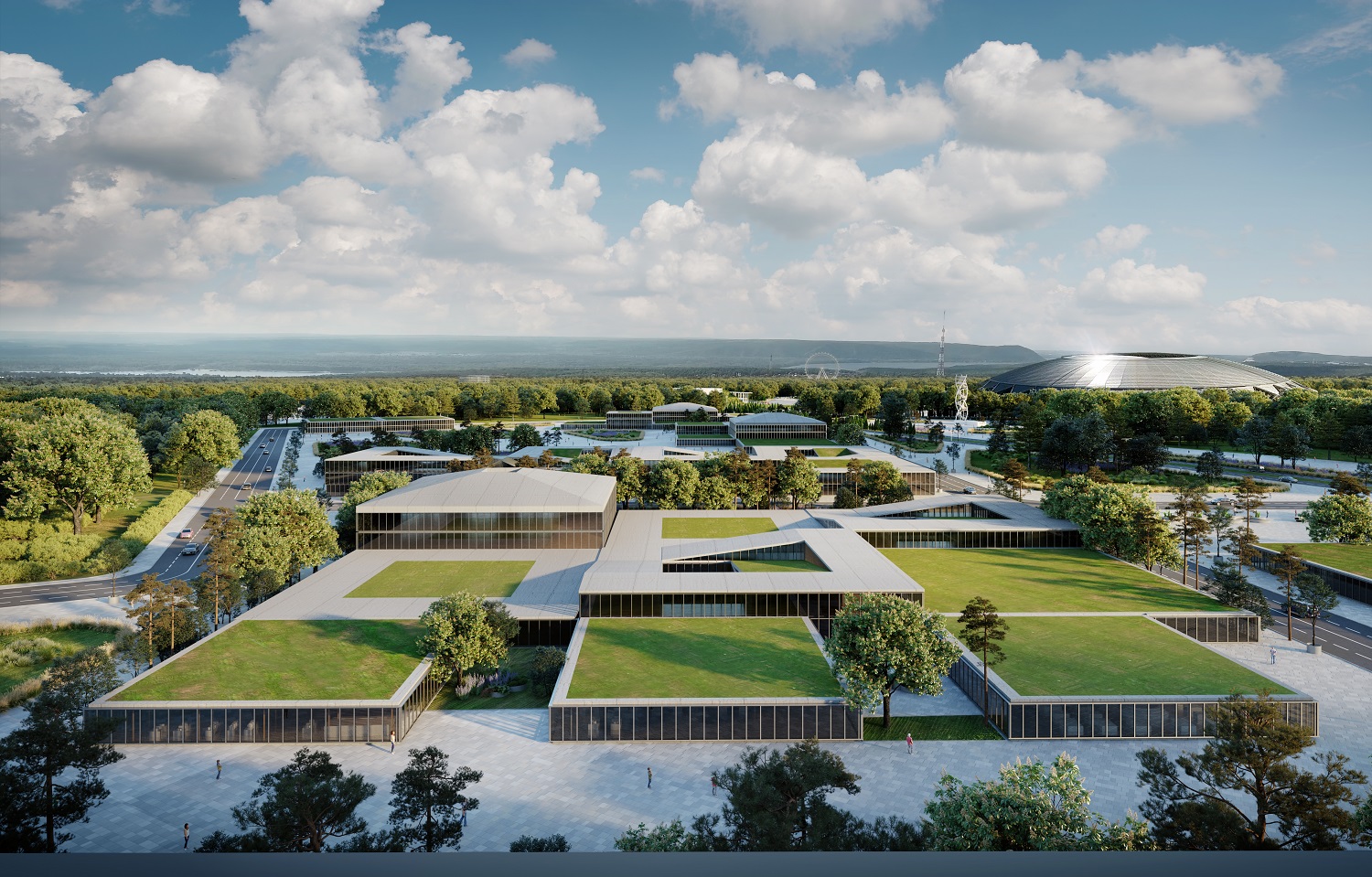
Jury
 Dmitriy AzarovSamara Region Governor, head of the judging panel
Dmitriy AzarovSamara Region Governor, head of the judging panel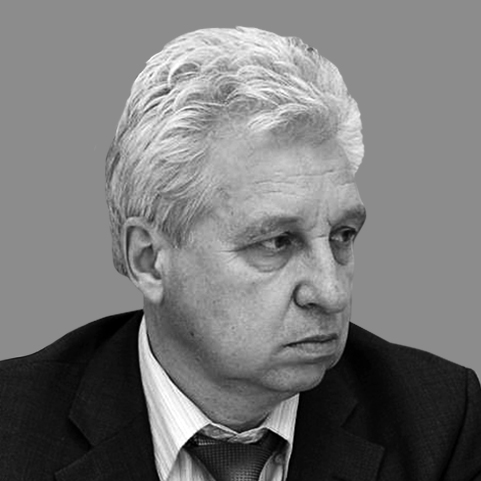 Anatoly BarannikovFirst Deputy Minister of Construction of the Samara Region, Chief Architect of the Samara Region
Anatoly BarannikovFirst Deputy Minister of Construction of the Samara Region, Chief Architect of the Samara Region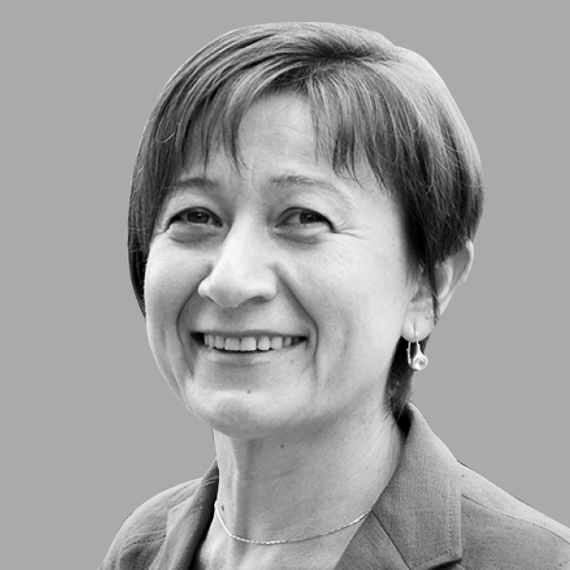 Anna BeregovskihHead of ITP Grad, Chairman of the Council of the National Guild of Urban Planners
Anna BeregovskihHead of ITP Grad, Chairman of the Council of the National Guild of Urban Planners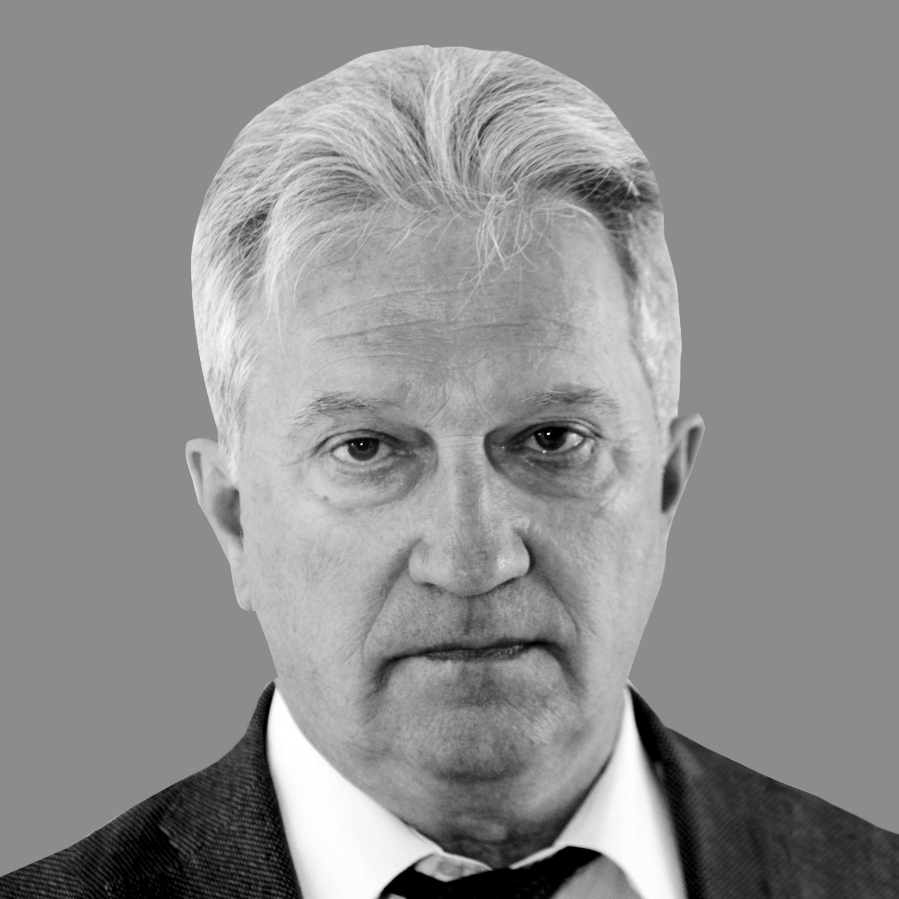 Igor GalakhovHead of the Office of the Chief Architect of the Administration of the Samara City District
Igor GalakhovHead of the Office of the Chief Architect of the Administration of the Samara City District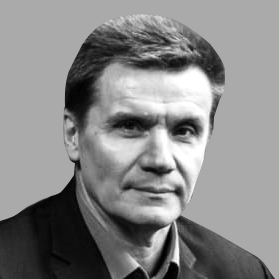 Vitalii IvanovCEO of State Autonomous Estabilishment of Samara Region «Samara Arena»
Vitalii IvanovCEO of State Autonomous Estabilishment of Samara Region «Samara Arena» 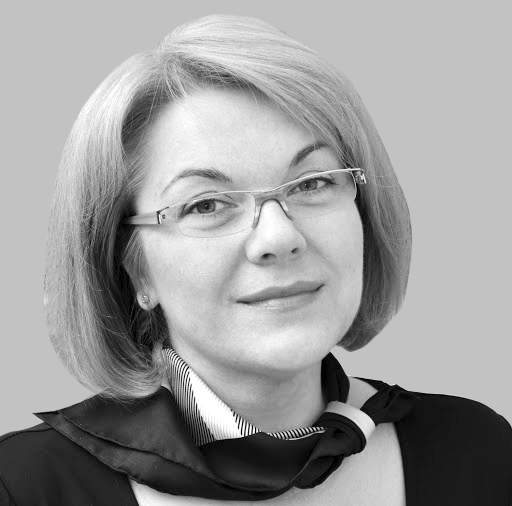 Elina KrasilnikovaGeneral Director of the ALTS Green ART architectural and landscape bureau
Elina KrasilnikovaGeneral Director of the ALTS Green ART architectural and landscape bureau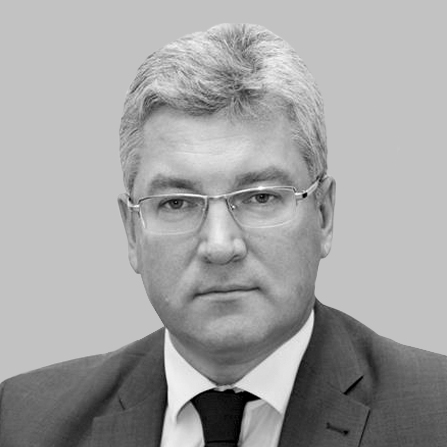 Victor KudryashovFirst Vice Governor, head of the Samara region Government
Victor KudryashovFirst Vice Governor, head of the Samara region Government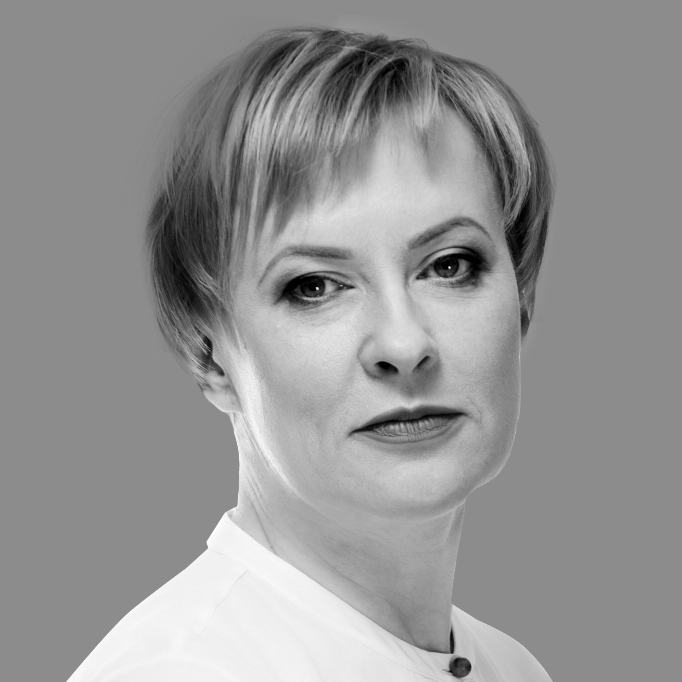 Elena LapushkinaHead of Samara City District
Elena LapushkinaHead of Samara City District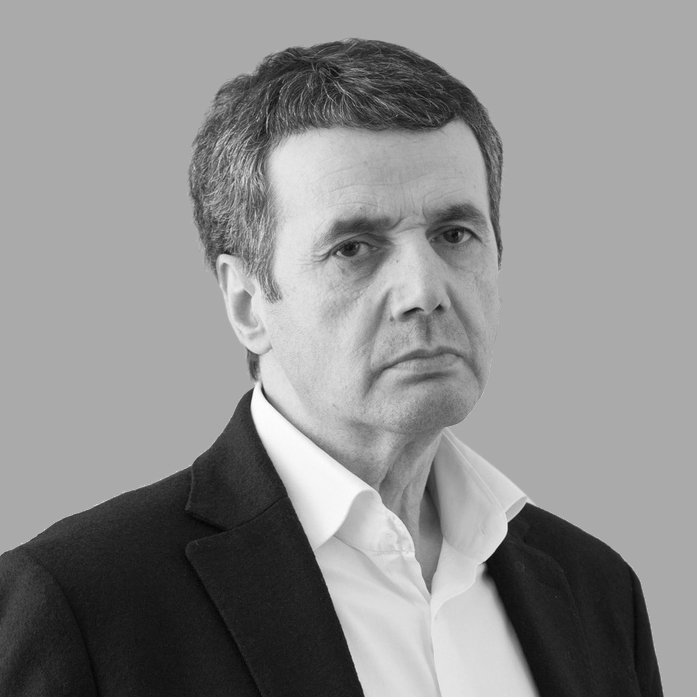 Vladimir PlotkinChief Architect, Founding Partner TPO “RESERVE”
Vladimir PlotkinChief Architect, Founding Partner TPO “RESERVE”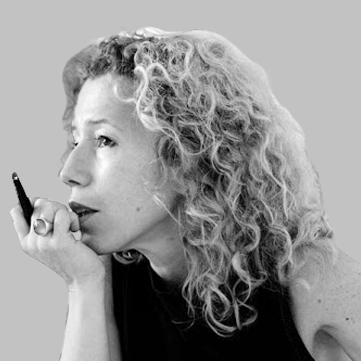 Valeri PoliPartner of the Architectural Bureau Valode & Pistre Architectes
Valeri PoliPartner of the Architectural Bureau Valode & Pistre Architectes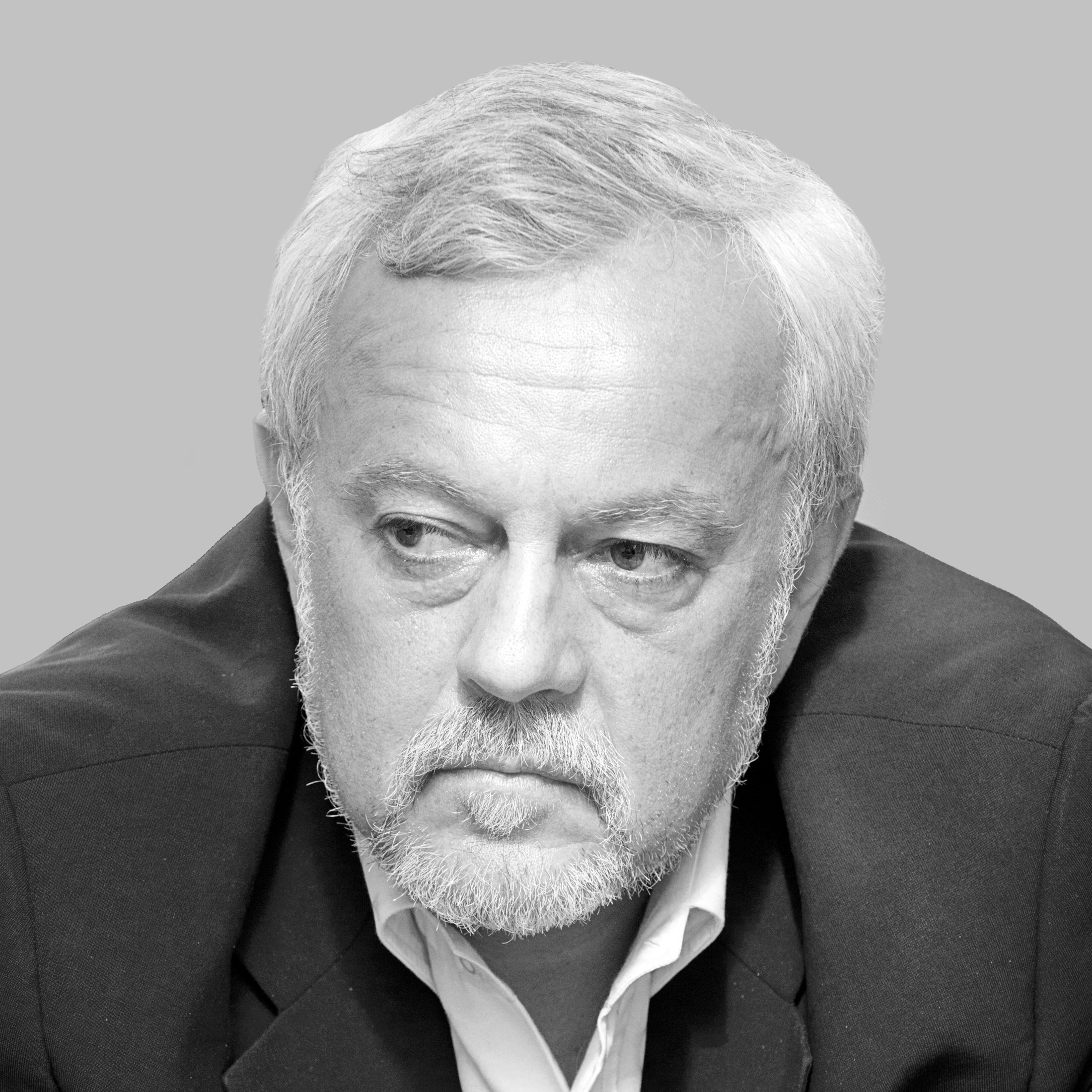 Alexander PuzanovGeneral Director of the Institute for Urban Economics Foundation
Alexander PuzanovGeneral Director of the Institute for Urban Economics Foundation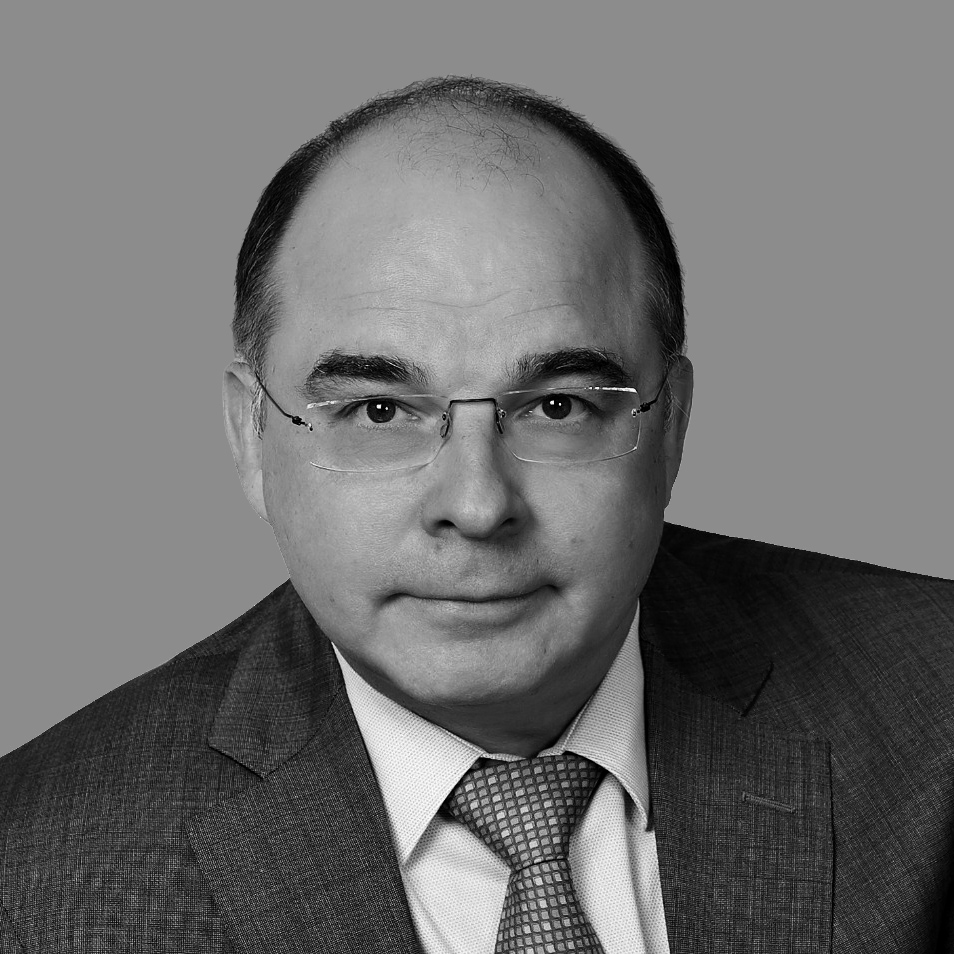 Maxim SoiferGeneral Director of the Corporation for the Development of the Samara Region
Maxim SoiferGeneral Director of the Corporation for the Development of the Samara Region
